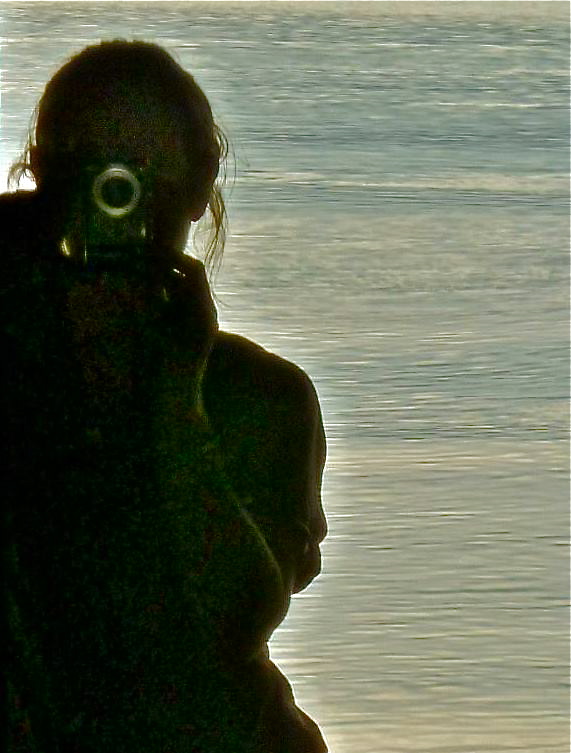
Construction began a couple of years later: Ove Arup and Partners had been appointed consulting engineer. Utzon, however, had produced impressionistic sketches rather than detailed designs, and progress was slow. His original concept was virtually impossible to build and he spent four years on research and alterations with a number of consultants, while Arup worked out how to construct the roofs and produced working drawings. The New South Wales government changed its mind about the specification along the way. There were many further delays, while costs spiralled, and eventually Utzon resigned (in 1966): Arup saw the project through to completion. A panel of Australian architect consultants oversaw the rest of the work on the Opera House, which finally opened in 1973.
Today there are five main auditoria in the Opera House, rehearsal studios, dressing rooms, a library, restaurants, bars and lounge areas, 26 air-conditioning plant rooms... and hundreds more statistics: there are 645km of electrical cable; the building is supported on 580 concrete piers sunk 25 metres below sea level; the highest roof vault is 67 metres above sea level; the roofs are made of 2,194 pre-cast concrete sections, each of which weighs 15.5 tonnes; there are 2,000 panes of glass; and so on. And as anyone buying a tea towel or salt and pepper set in the SOH shop will know from the bag they're in, the roof has 1,056,000 glazed white self-cleaning granite tiles from Sweden.










